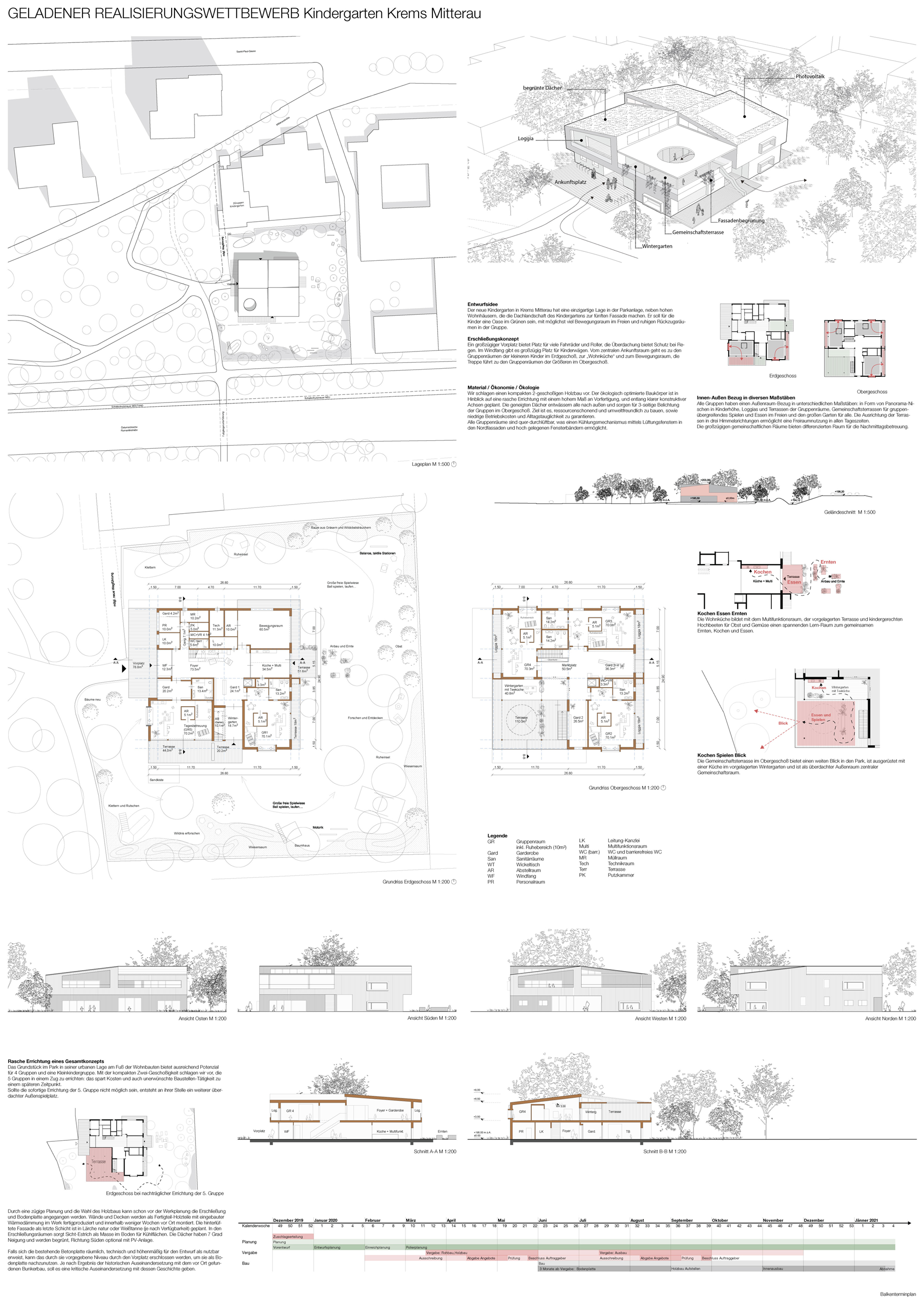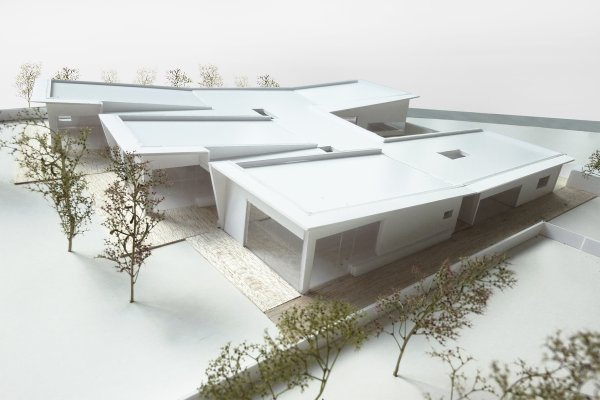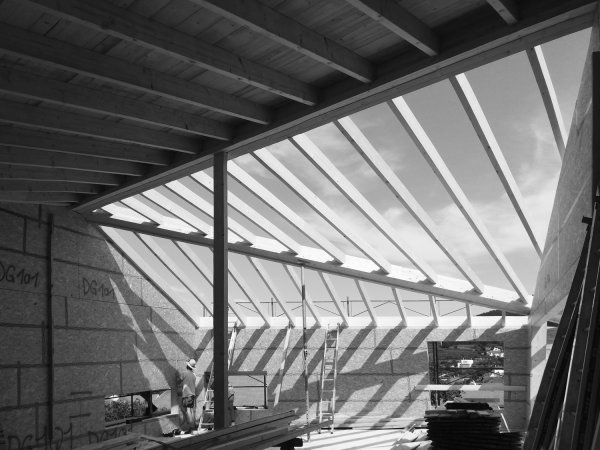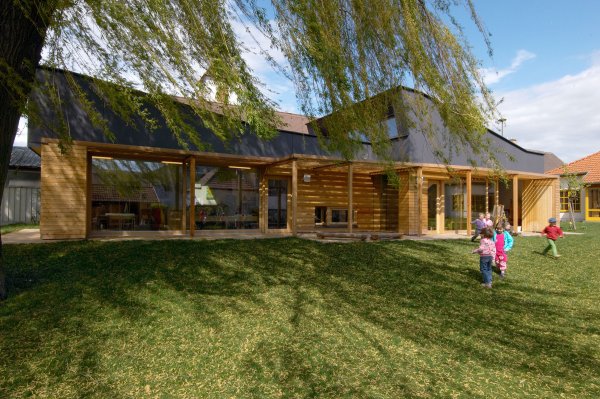Kindergarten Krems Mitterau
Invited competition, Krems Mitterau (AT), 2019
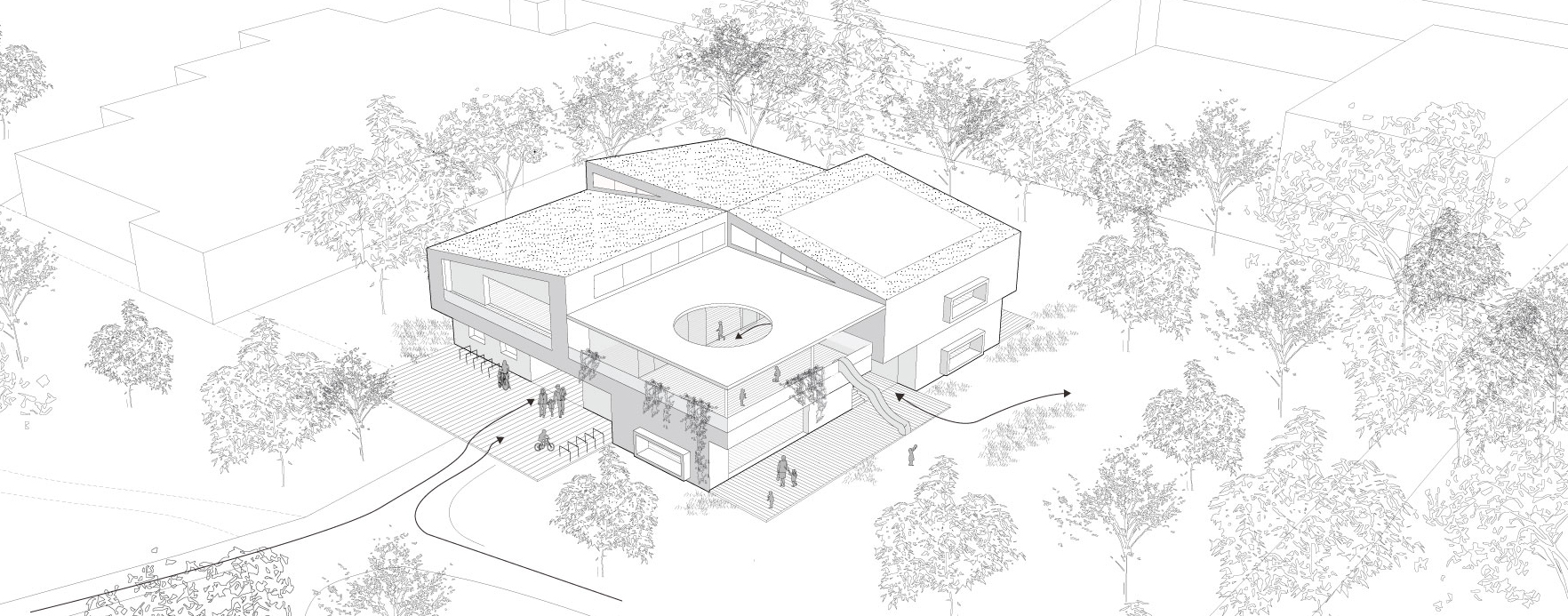
The new kindergarten in Krems Mitterau has a unique location in the park, next to high residential buildings, which make the roofscape of the kindergarten the fifth facade. The goal was to create as much outdoor space as possible for movement and quiet retreat spaces in the group.
Access concept
A spacious forecourt offers room for many bicycles and scooters, while the roofing provides shelter in case of rain. In the vestibule there is ample space for baby carriages. From the central arrival room there is access to the group rooms of the smaller children on the ground floor, to the “living kitchen” and to the movement room, the staircase leads to the group rooms of the older children on the upper floor.
Indoor-outdoor reference in various scales
All groups have an outside space reference in different scales: in the form of panorama-niches at children’s height, loggias and terraces of the group rooms, community terraces for outdoor play and eating across groups, and the large garden for all to enjoy. The orientation of the terraces in three cardinal directions enables the use of open space at all times of the day. The spacious common areas provide differentiated space for afternoon care.
Cooking – Eating – Harvesting
The kitchen/living room with its multi-functional room, the terrace in front of it and child-friendly and child-friendly raised beds for fruit and vegetables, the kitchen forms an exciting learning space for harvesting, cooking and eating together. The community terrace on the upper floor offers a wide view into the park, is equipped with a kitchen in the conservatory in front of it and is a covered outdoor space that serves as a central community space.
Bunker construction on site
If the existing concrete slab proves to be spatially, technically and height-wise usable for the design the existing concrete slab can be used for the design, the level it provides can be accessed through the forecourt in order to reuse it as a floor slab. as a floor slab. Depending on the result of the historical examination of the bunker structure
found on site, there should be a critical examination of its history.
Material / Economy / Ecology
The compact 2-story wooden building is designed with a view to rapid construction with a high degree of prefabrication, and planned along clear constructive axes. The pitched roofs all drain to the outside and provide 3-sided lighting for the groups on the upper floor. The goal is to build in a resource-saving and environmentally friendly way, as well as to guarantee low operating costs and and suitability for everyday use. Non-renewable raw materials are largely avoided. In The floor mass of exposed screed in the access areas provides cooling surfaces. As floor material we propose oak parquet flooring, and larch wood for the exterior terraces.
Energy efficiency
The compact, 2-story building form enables the achievement of the subsidy guidelines of the province of Lower Austria, and a ventilation system with an efficient heat exchanger is well is easily possible due to the floor plan structure. All group rooms are transversely ventilated, which allows a cooling mechanism by means of ventilation windows in the north facades and high-level window bands.
Client
Municipality of Krems
Competition
invited paticipation, 2019
Planning time
2019
Planning team
Gabu Heindl, Lisa Schönböck, Hannah Niemand, Fabian Puttinger, Jakob Grabher
Landscape Architecture
Marlies Rief
