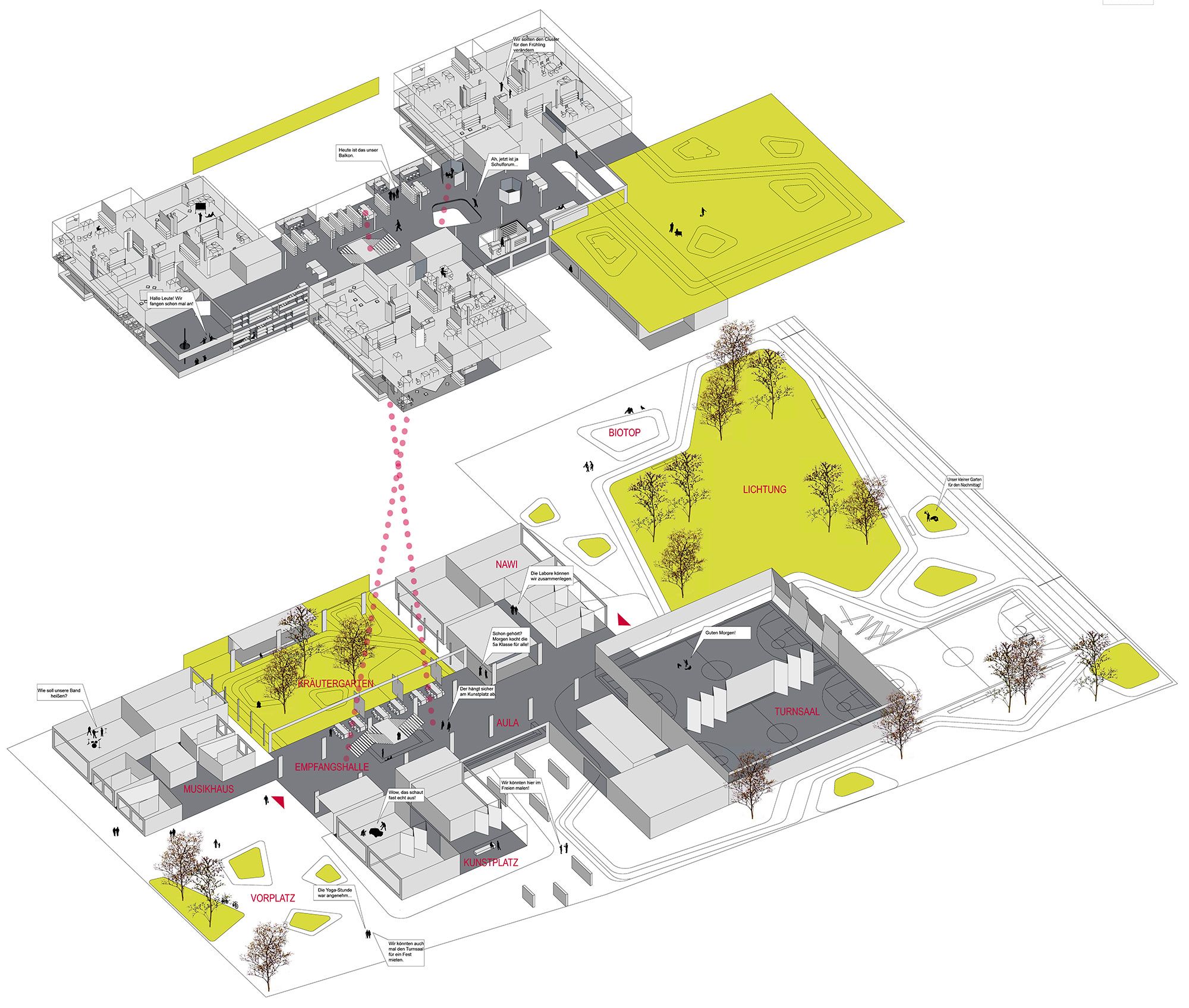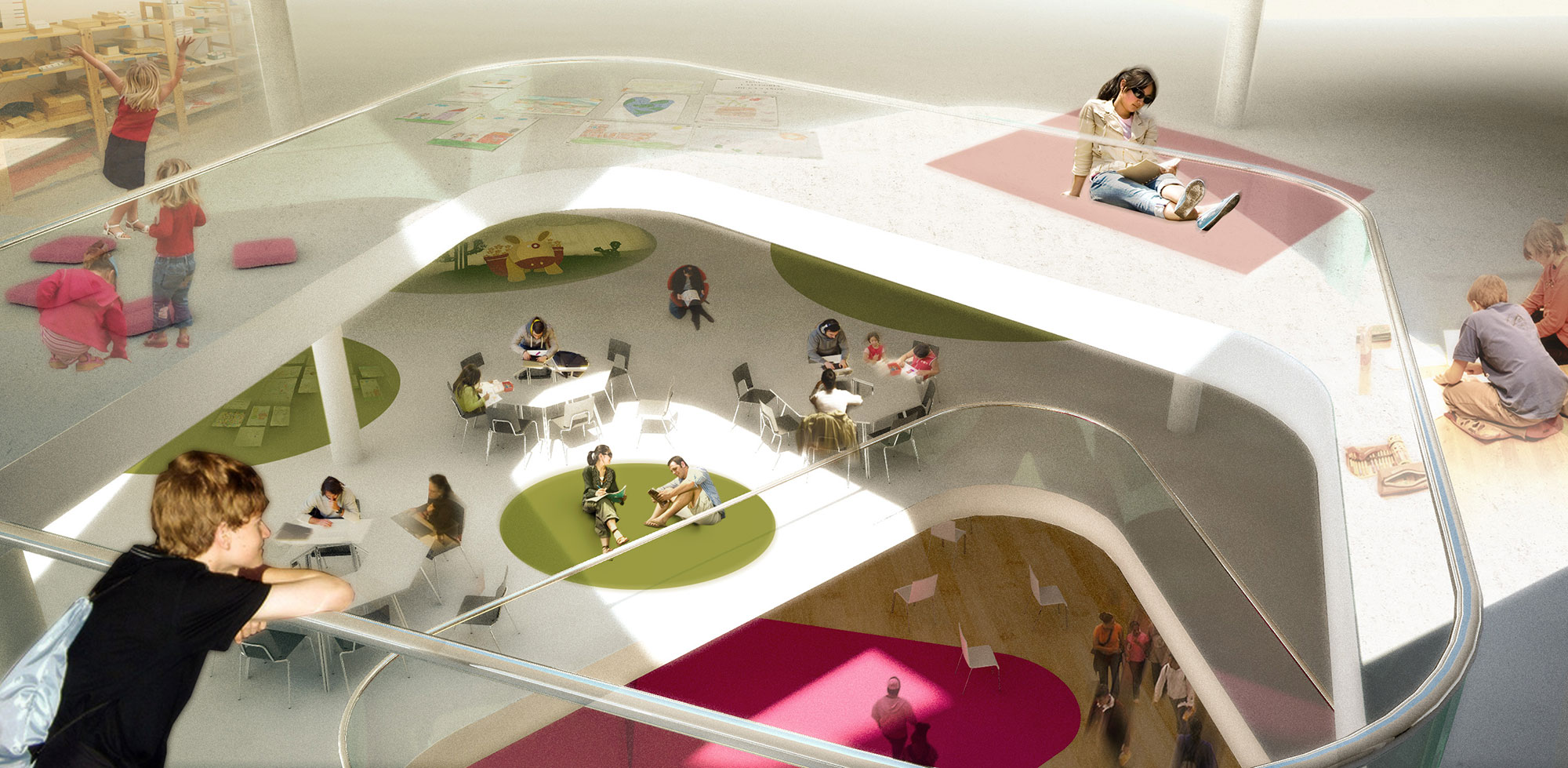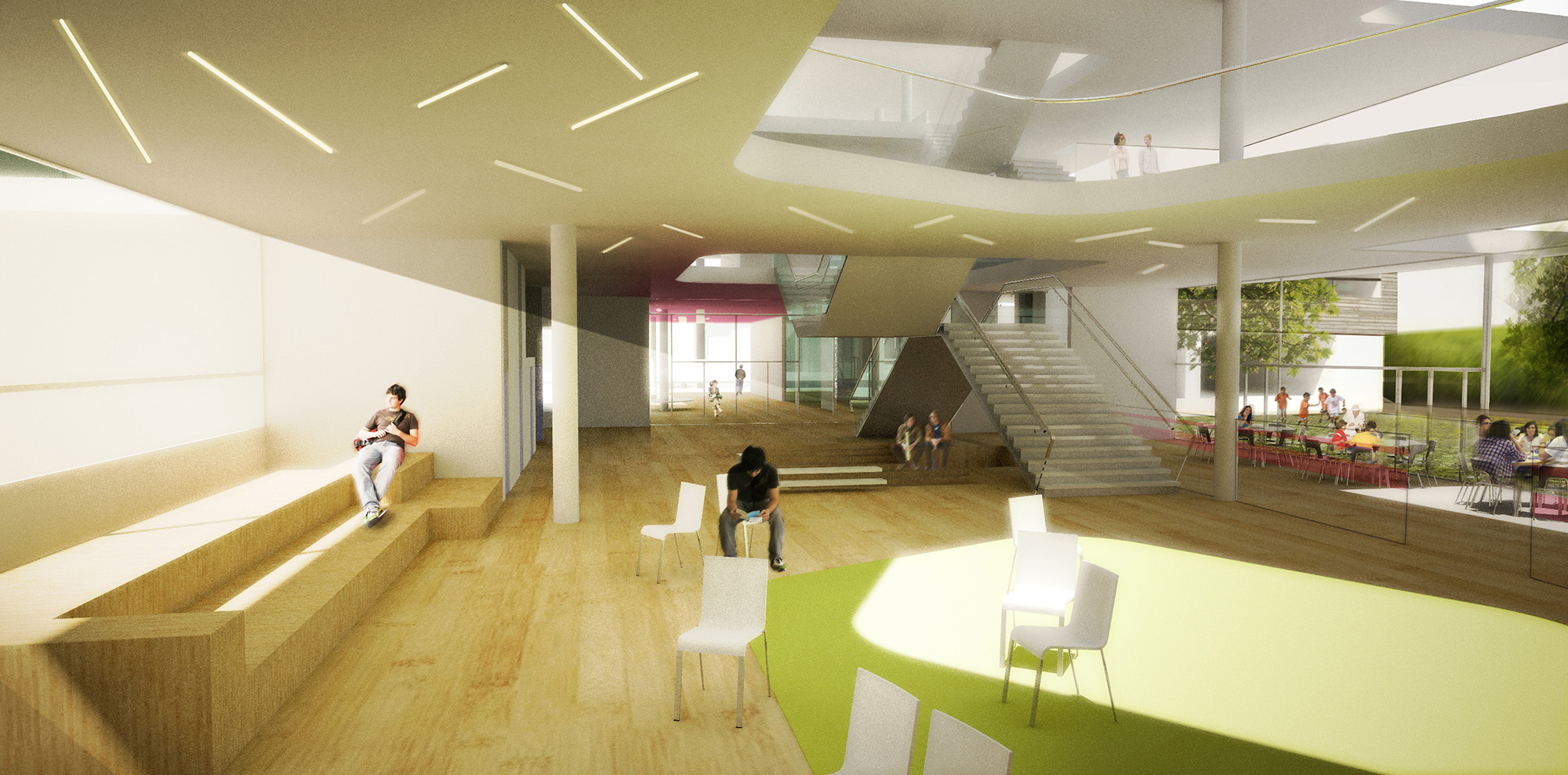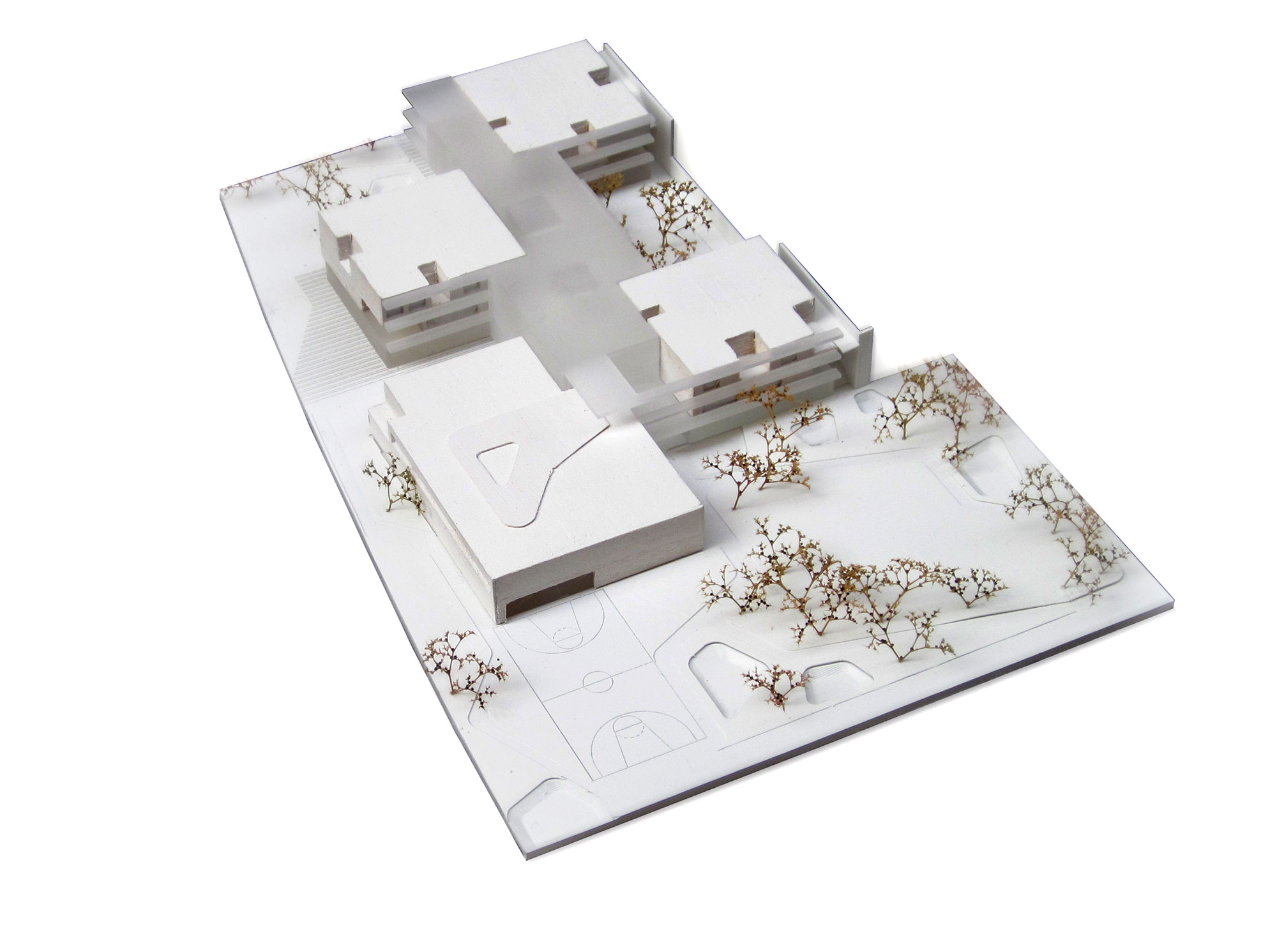Schools in the School | Montessori High School Donaustadt
Invited competition, 1. Prize
Evangelisches Realgymnasium Vienna Donaustadt
Vienna (AT), 2011

The school – a “city in the city”
The ground floor of the project is like a continuation of the public space outside the school with plazas, courtyards and meeting places structuring the more public functions of the school, such as the restaurant, the music school, the arts department, the natural sciences department, the garden and the sports areas (indoor and outdoor).
The school – in one large library
The entire free zone of the first and second floor is a library, which means that there is not a library in the school anymore, but the school in the library: learning takes place in one large library, partly closed or completely open.
Schools in the school
The organisation of the school is formed by clusters consisting of about eighty pupils from different age and school level. Such a cluster functions like a “school in the school”, with three of them located on both floors, and large meeting places connecting them, similar to the innovative “Hallenschule” concept of the 1970ies.
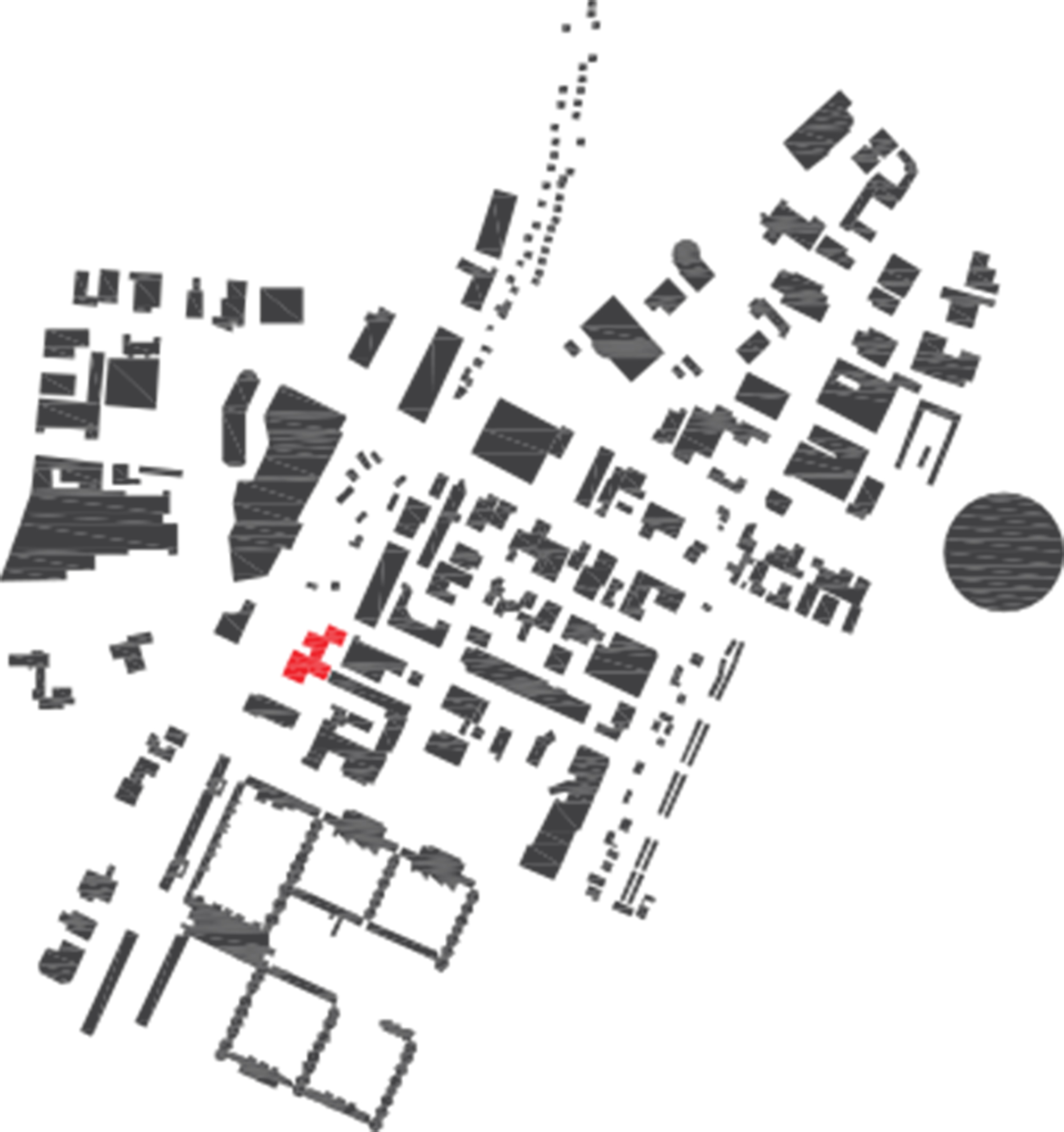
Client
WBV – GPA Wohnbauvereinigung für Privatangestellte
Competition
1. Prize, 2011
Team
GABU Heindl Architektur: Gabu Heindl, Joachim Hackl, David Jímenez, Célia Picard
Landscape Architecture
idealice Landschaftsarchitektur
