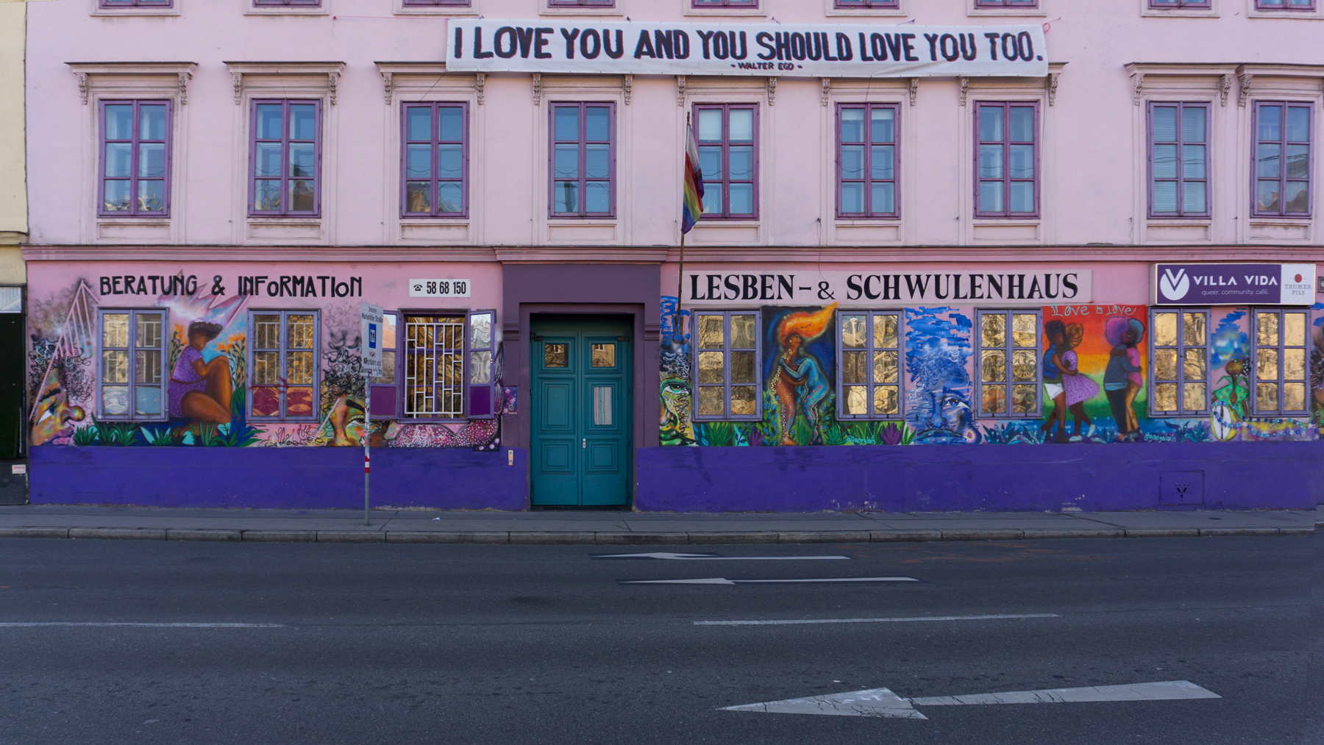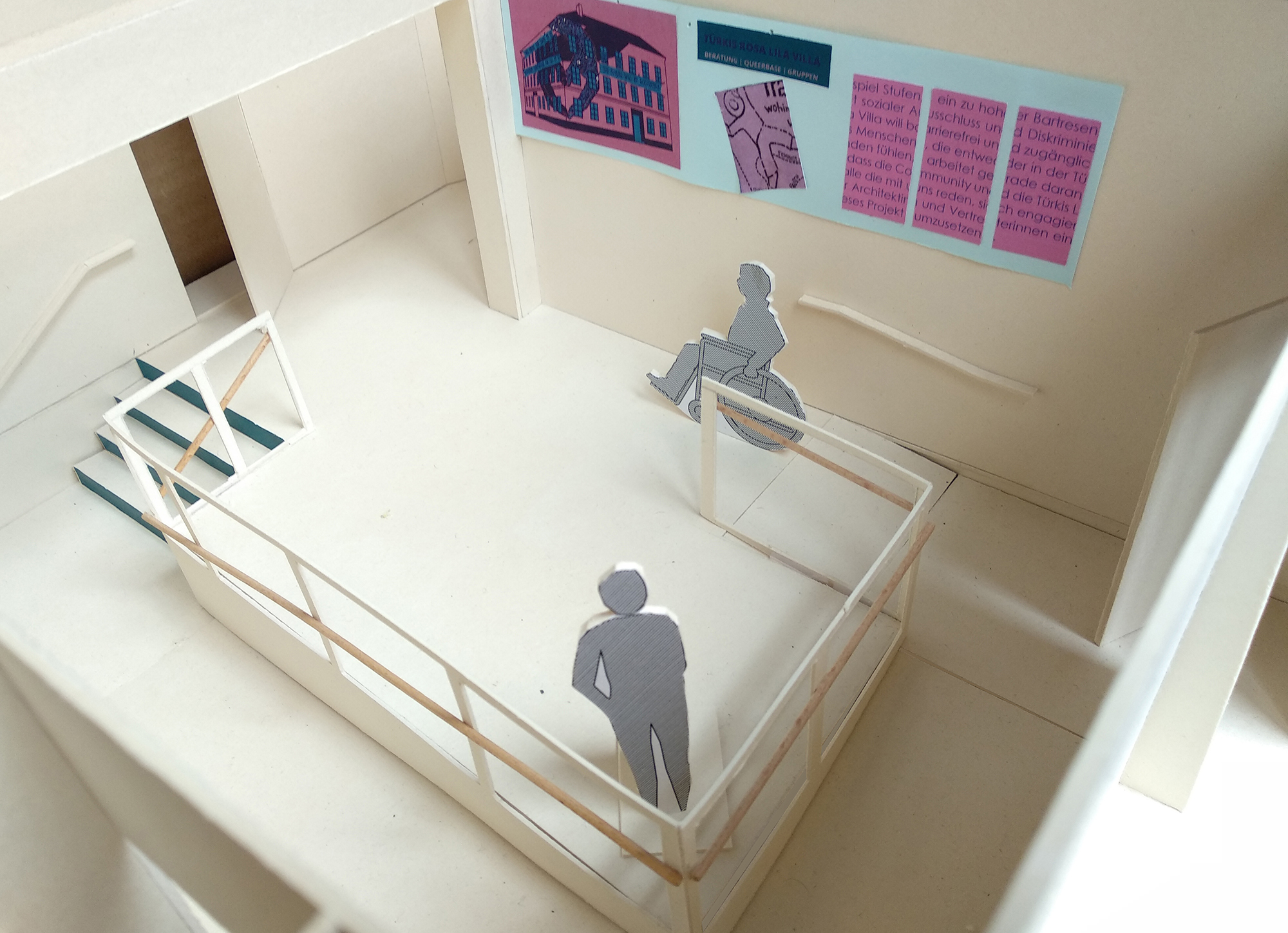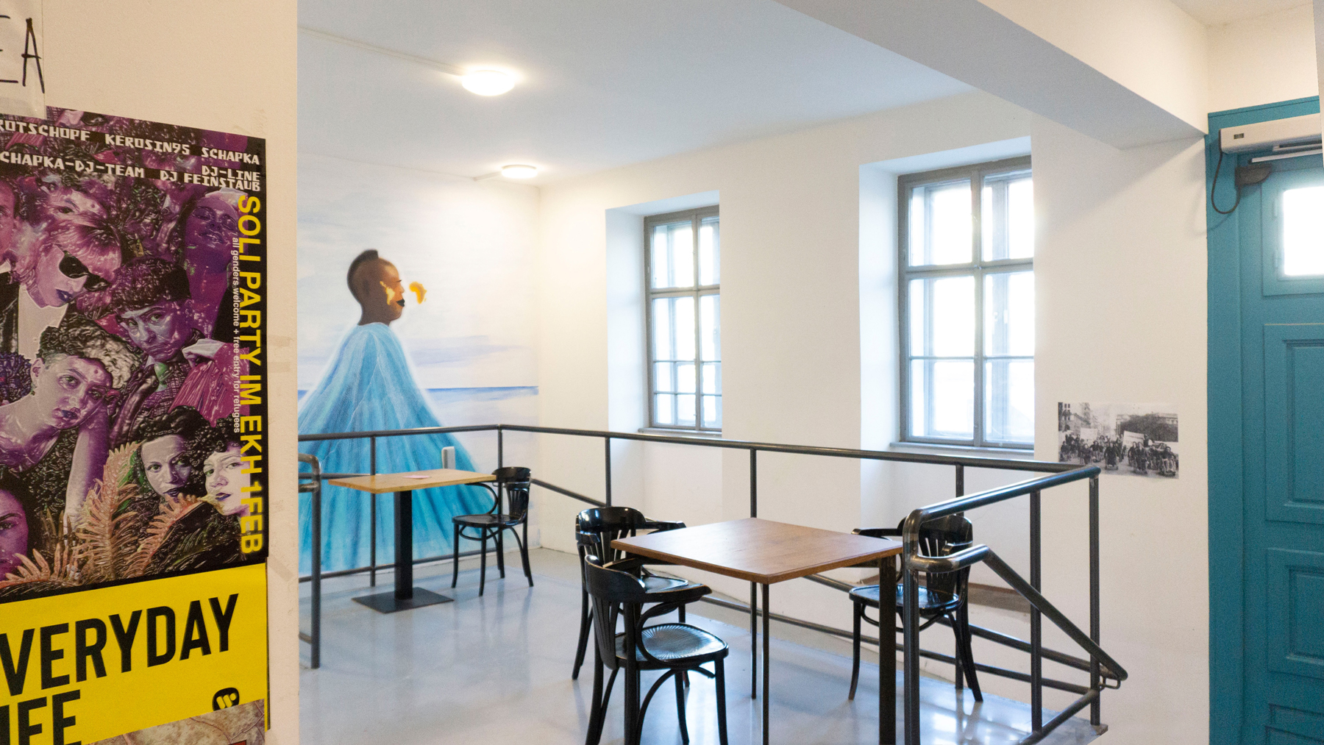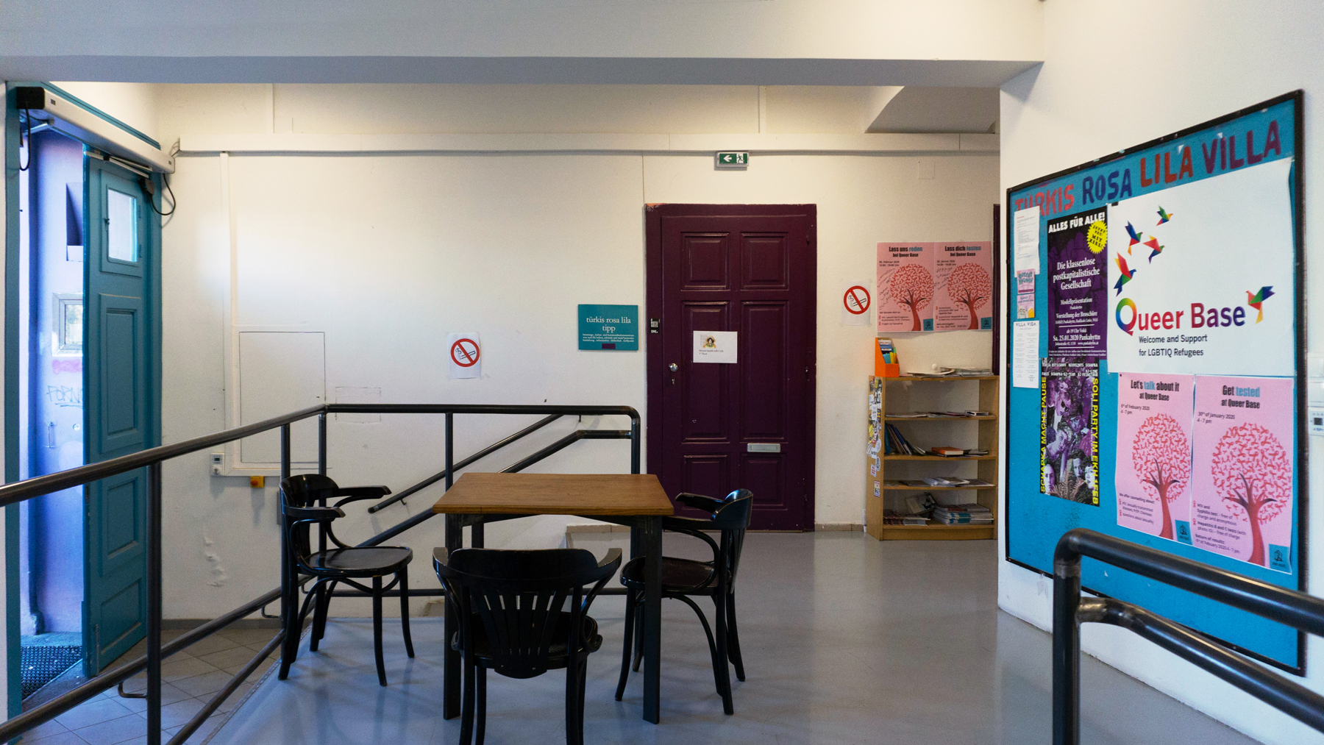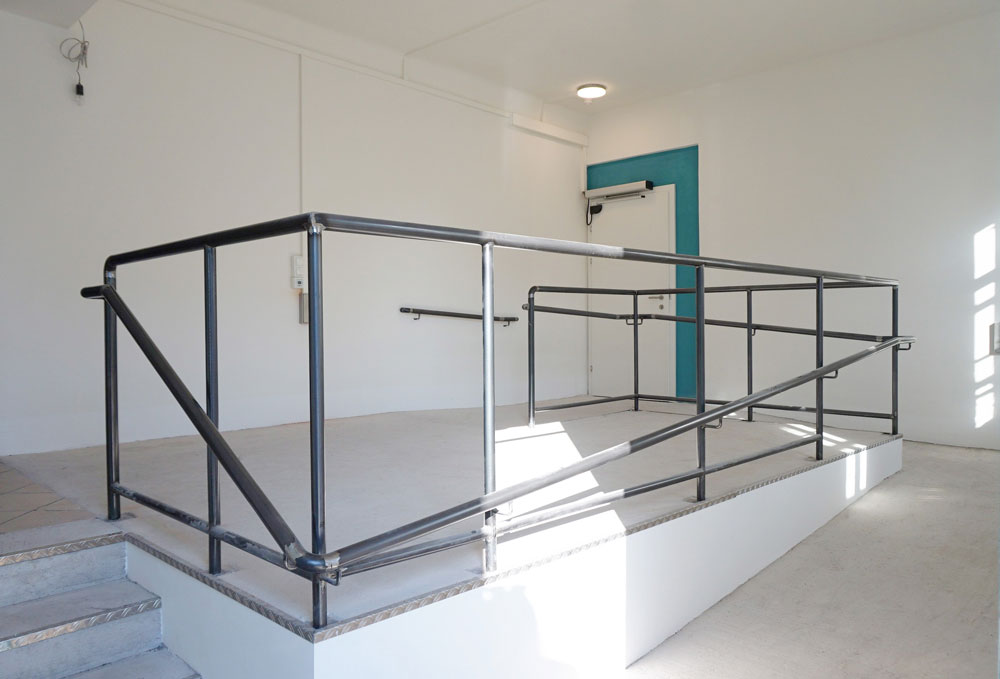The Future is Accessible: Türkis Rosa Lila Villa
Conversion for accessibility of the LGBTIQ community-centre and Villa Vida at the Türkis Rosa Lila Villa, Wien (AT), 2018

Eliminating discrimination is the declared goal of the non-profit, queer community centre for lesbian, gay, bi, pan, inter* and trans people in Vienna.
Reason enough to redesign the building itself to be physically accessible and to take down some walls.
In the now realised first phase of the conversion, the entrance level was adjusted to that of the street and a barrier-free access via a ramp was created. In addition, a barrier-free WC was built, which is generally and publicly accessible. Further measures, such as a tactile guidance system, Braille lettering and contrast markings, shall ensure greater barrier-free access to the consultation rooms.
Not only the consultation rooms and the restaurant Villa Vida on the ground floor are now more easily accessible, with the conversion we also created a central foyer area. This can be used by the visitors* of Queer Base, the residents*inside the building as well as for joint events and forms the spatial starting point for a future further development of the house community.
Further construction measures are in planning stage: after the collective experience that walls can be moved, no matter how thick, the next step is to make the entire building accessible.
Clients
Türkis Rosa Lila Tipp
Planning / Construction
2017 – 2018
Planning team
Gabu Heindl, Lisa Schönböck, Christina Batsouka, Fabian Liszt, Hannah Niemand
Photos
Hannah Niemand, GABU Heindl Architektur
