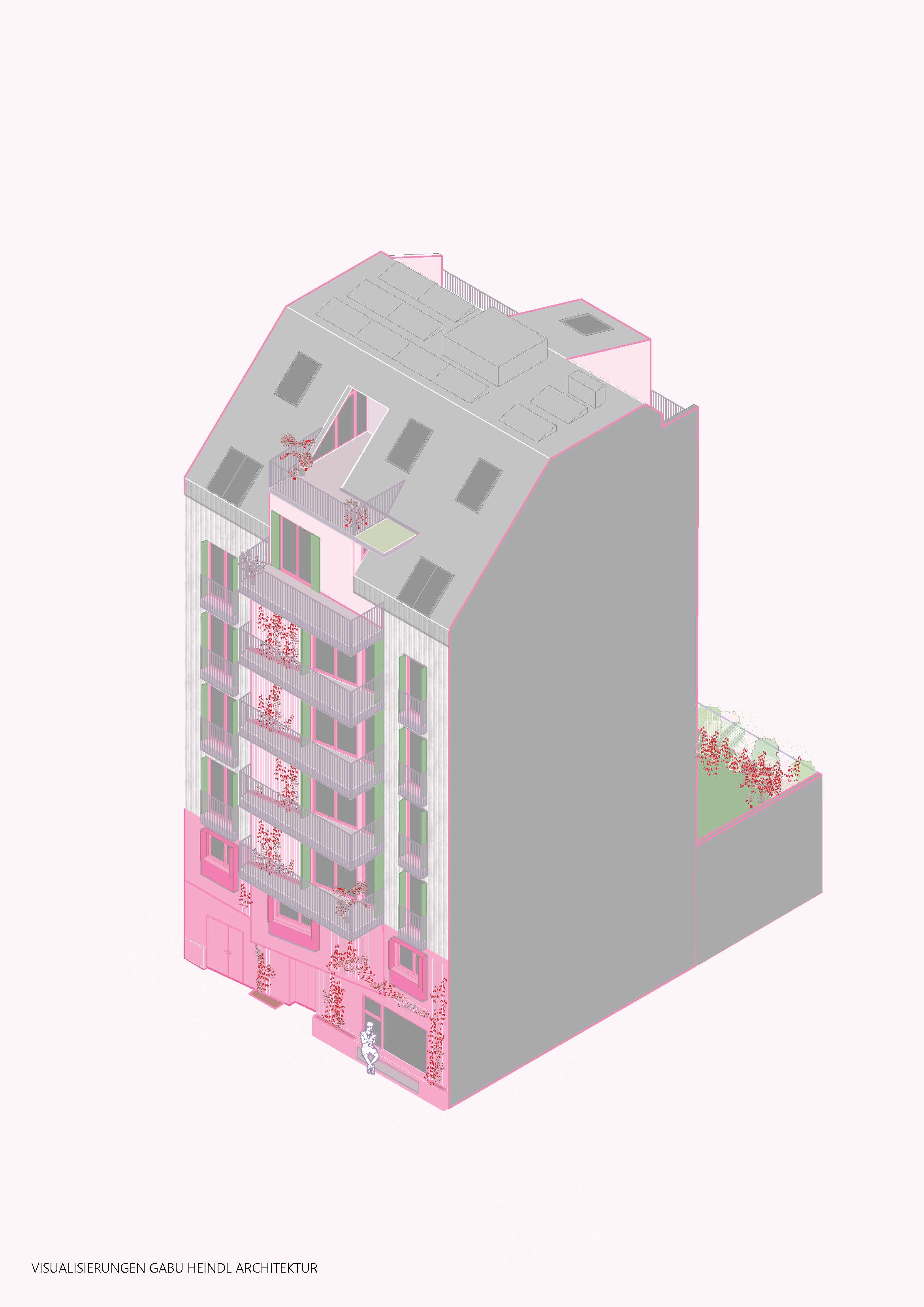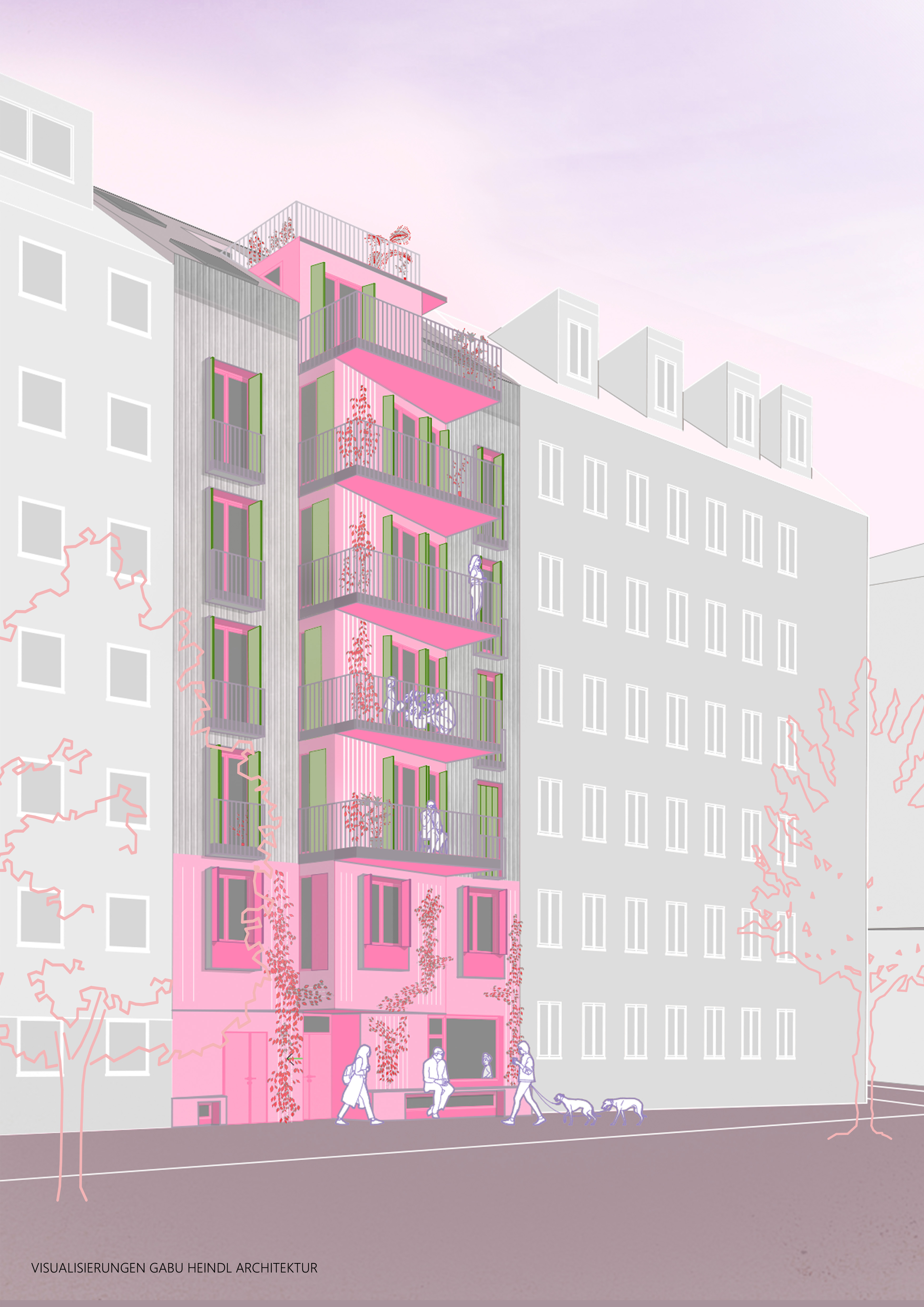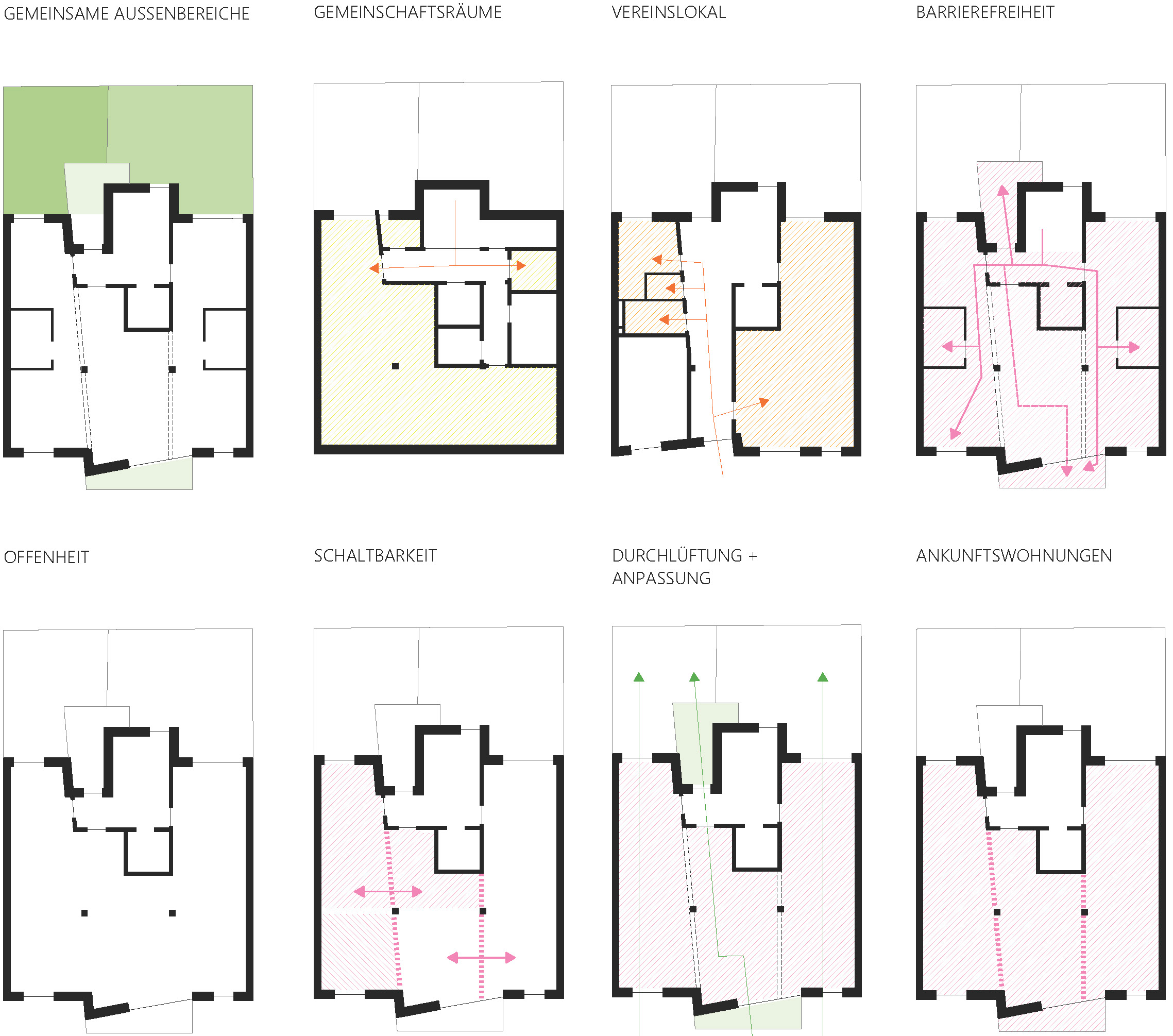Planet 10 - Housing
Planet 10 is a participatory house project in Vienna that was purchased in 2009 with the help of direct loans and donations. Overview of the first project phase
… now it’s time for the next round: the expansion for more solidarity-based living space has been submitted to the Property Advisory Board. We look forward to your support!
Support Planet 10 directly here*


Client Kulturverein Planet 10
Planning phase seit 2023
Planning team Gabu Heindl, Birgit Miksch, Elena Mali, Hannah Niemand, Selin Selina, Maura Schmitt, Helen Andres, Martin Sturz, Lara Marquardt
Images GABU Heindl Architektur
Visual identity – making diversity visible
The architectural language of Planet 10 translates the principle of community into a clear, accessible design language. The design is based on openness and transparency – generous glazing, permeable transitions between inside and outside and deliberate visual relationships promote exchange and visibility. On the outside, Planet 10 is loud and colorful: the façade is pink. The design of the first two floors stands out from the rest of the building as a visual reminder of the existing two-storey building that preceded the project.The bay window is a timber construction. Planet 10 also uses natural materials in the interior – raw wooden surfaces and rough clay plaster create a tactile, homely atmosphere that conveys a sense of security.
Planet 10 positions itself visually as a space of solidarity – a building that expresses belonging, makes diversity visible and sees design as a political act.

Space for community and arrival
Planet 10 is an architectural project that sees community as a central planning principle. The focus is on generous, communal spaces: open outdoor areas, shared indoor zones and a clubhouse that acts as an interface between residents and the urban community.
The apartments are barrier-free, can be cleverly interconnected and can be flexibly combined – ideal for changing lifestyles. All units are cross-ventilated and can be adapted to individual needs.
Planet 10 offers people from the African and queer community in particular an adaptable, open place to arrive in Vienna – and at the same time creates a social fabric that promotes integration, participation and self-organization.

On the first floor, the clubhouse opens up to the neighborhood: it invites people to come together – between residents and the urban community as well as with each other.
The communal garden extends this meeting space into the countryside, while the preserved rear building ties in with the history of the location and will continue to be used. There are three apartments on each standard floor, two of which are completely barrier-free. Two of the units each have direct access to balconies, which also strengthen the connection to the outside. A communal room with an integrated children’s play area will be created on the top floor. High-quality outdoor spaces to the south and north extend this open-air area.
A further communal terrace on the second floor is being built on top of the existing building – it complements the vertical linking of communal spaces and promotes spontaneous encounters in everyday life. This creates a variety of living arrangements that enable community without restricting individuality.