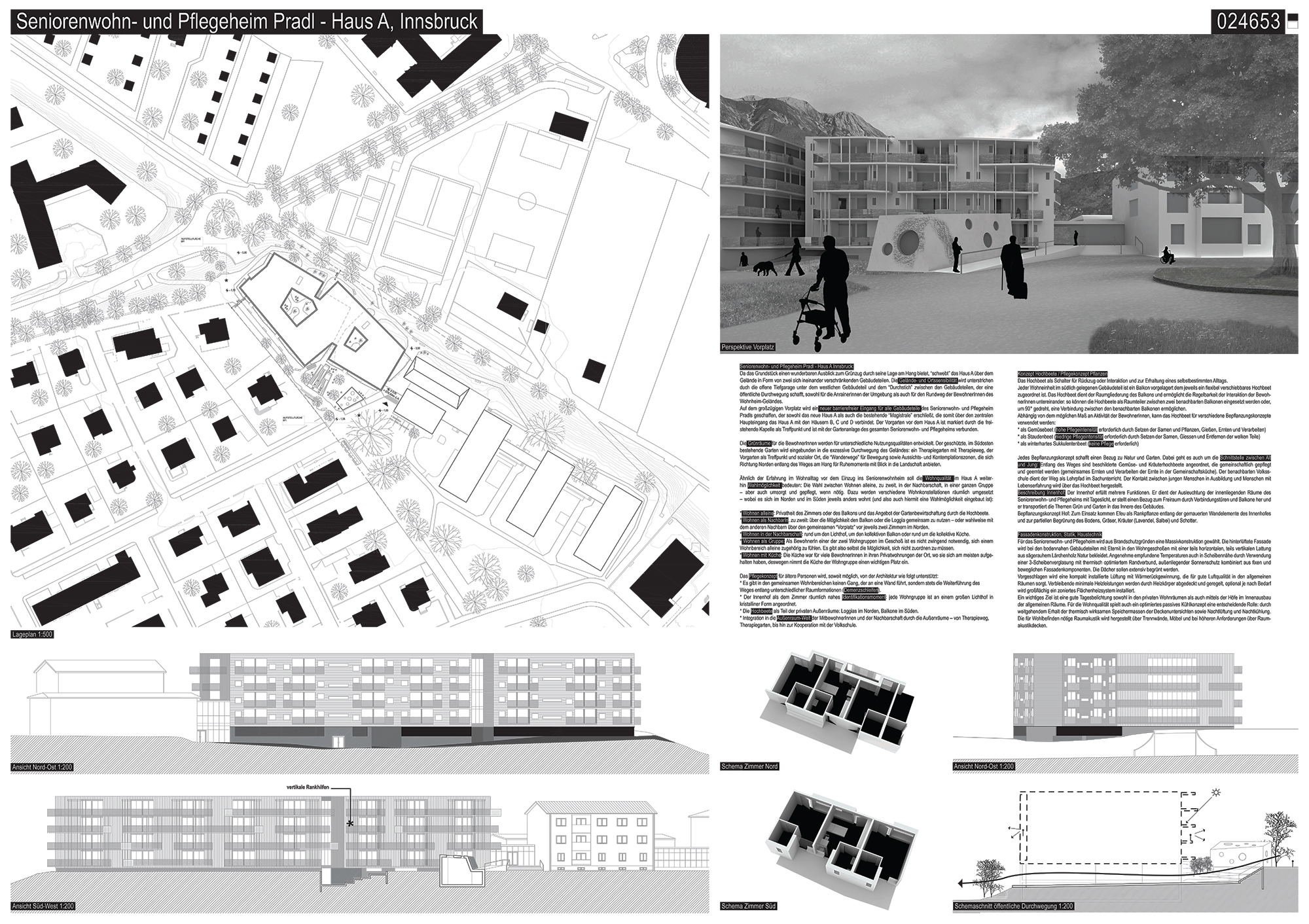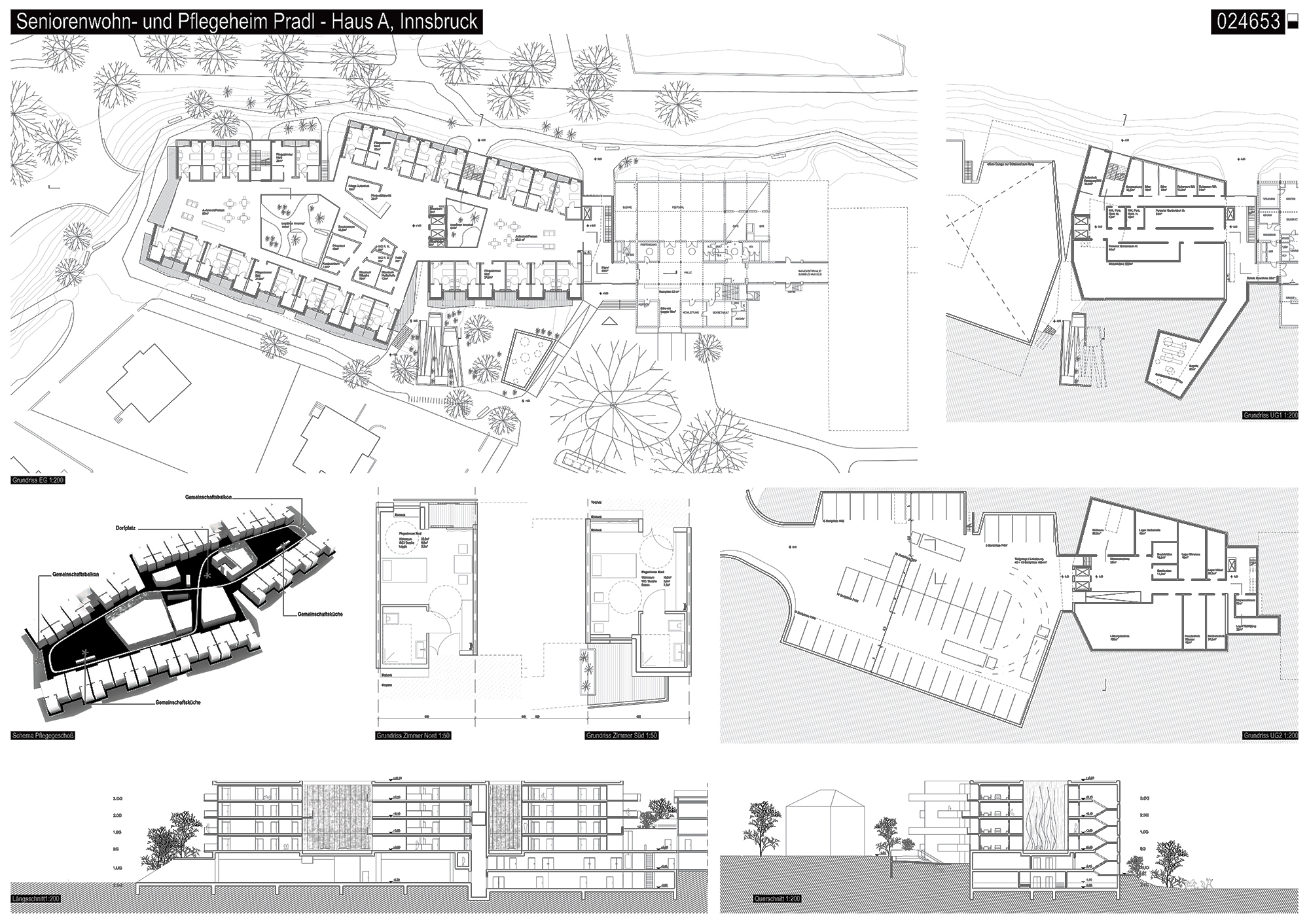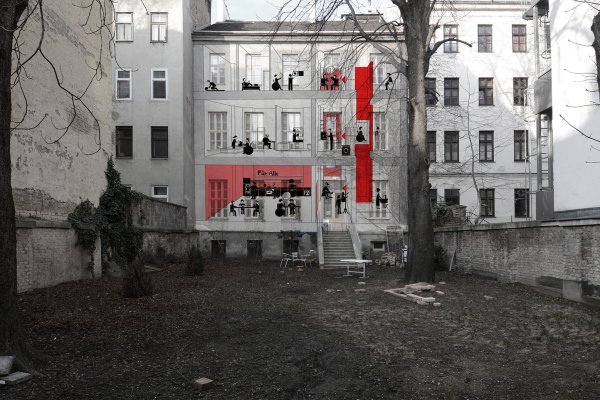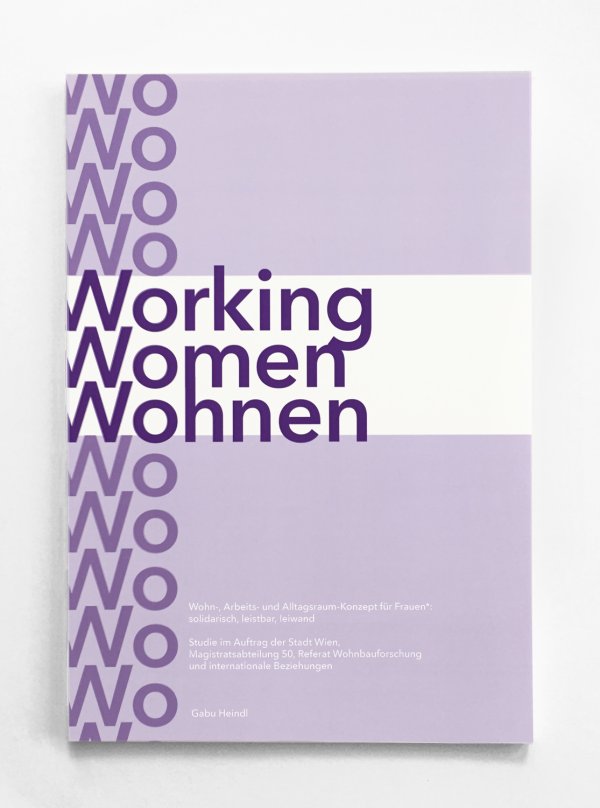Competition Senior Citizens' Home Pradl
1-stage realization competition, Innsbruck/ Tyrol, 2013
Pradl Retirement and Nursing Home – House A Innsbruck, Competition, Innsbruck (AT), 2013
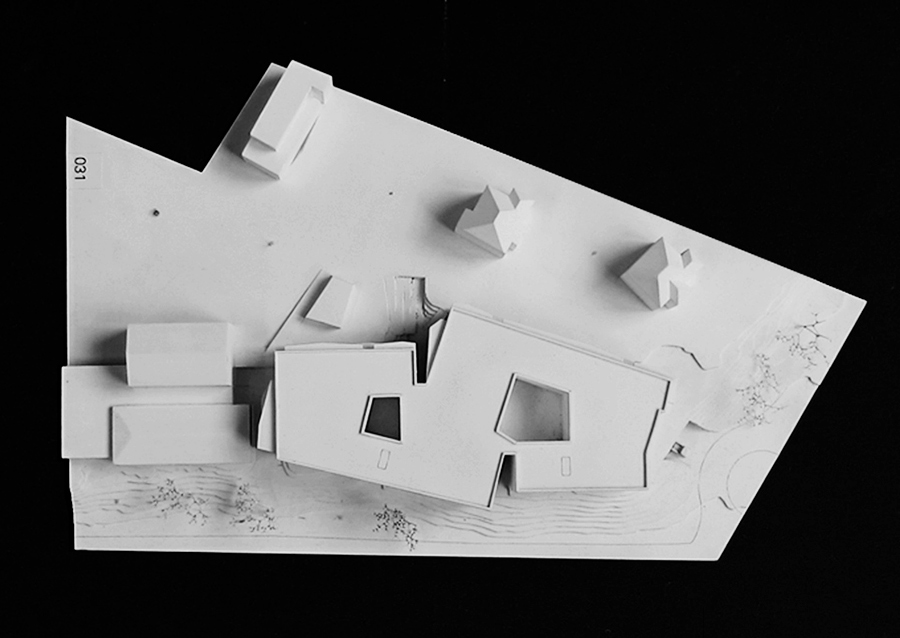
Since the site offers a wonderful view of the Innsbruck green corridor due to its location on the slope, House A “floats” above the site in the form of two interlocking building sections. The sensitivity to the terrain and the site is underlined by the open underground parking under the western part of the building and the “passage” between the two parts of the building, which creates a public thoroughfare, both for the residents of the surrounding area and for the circular route of the residents of the dormitory site.
The protected garden that exists in the southeast is integrated into the circulation of the grounds: a therapy garden with a therapy path, the front garden as a meeting place and social space, the walking paths for exercise as well as viewing and contemplation zones that offer themselves to the north along the path on the slope for moments of rest with a view of the landscape.
The care concept is supported by the architecture:
There is no corridor in the common living areas that ends at a wall, but constant continuation of the path along different spatial formations.
The inner courtyard as an element of identification spatially close to the room: each residential group is arranged along a large atrium in crystalline form.
The raised beds as part of the private outdoor spaces: loggias in the north, balconies in the south.
Outdoor spaces: therapy path, therapy garden, integration into the outdoor world of the fellow residents and the neighborhood – to the school.
Each residential unit in the southern part of the building has a balcony in front of it, to which a flexibly movable raised bed is assigned.
Client
IIG – Innsbrucker Immobilien GmbH & Co KG
Competition 2013
Planning team
Gabu Heindl, DI Joachim Hackl, DI Markus Illetschko
Consultants open space planning
DI Sabine Gstöttner, Inspirin
